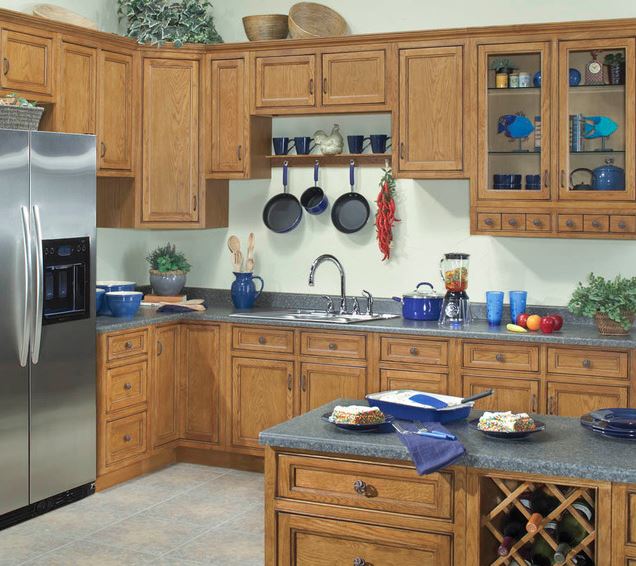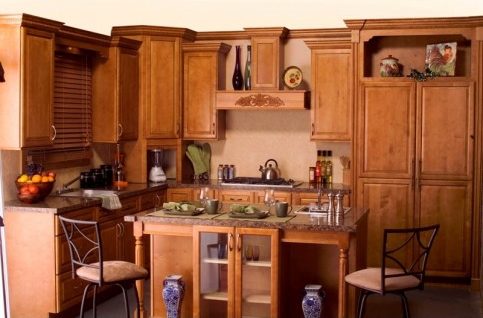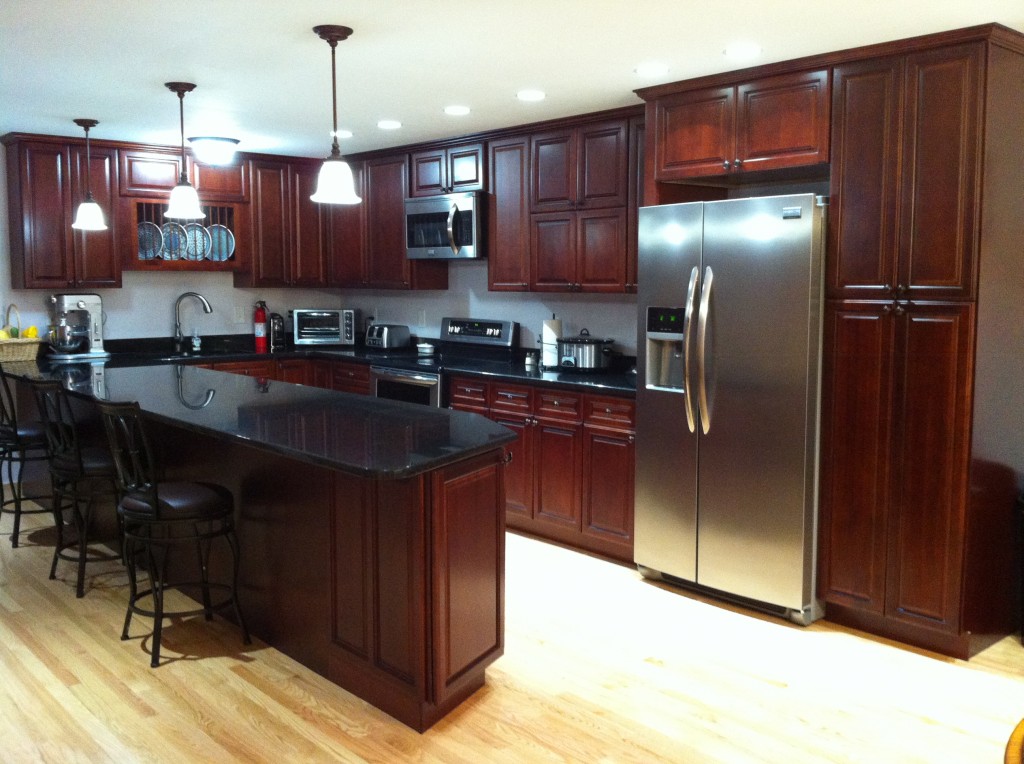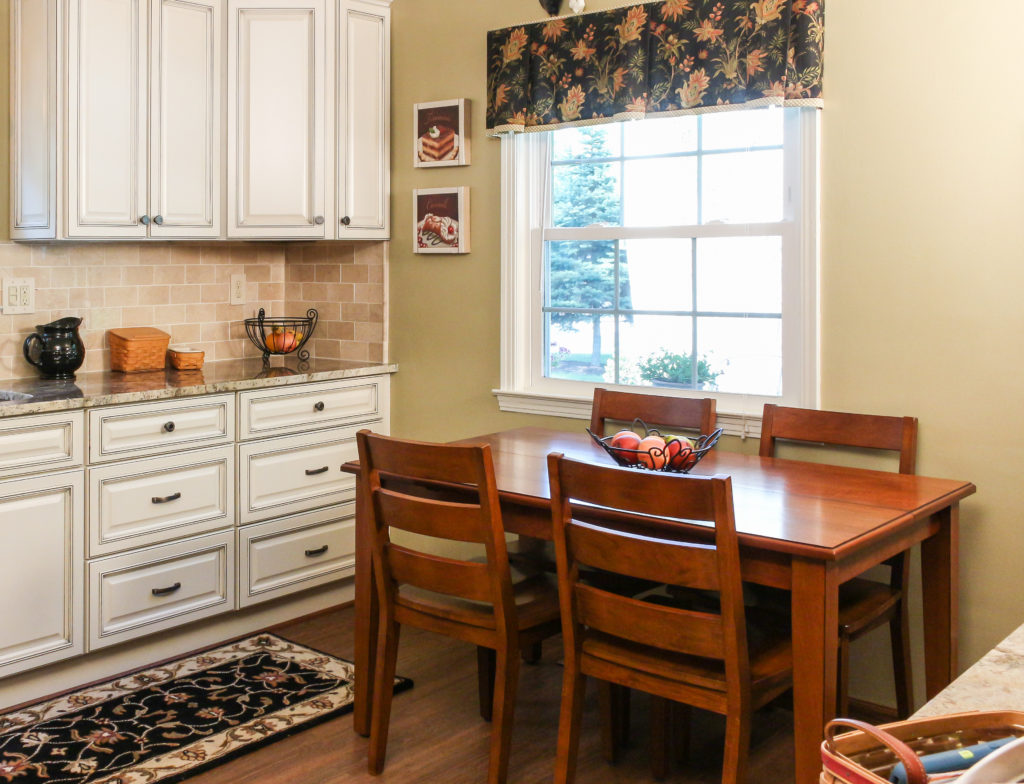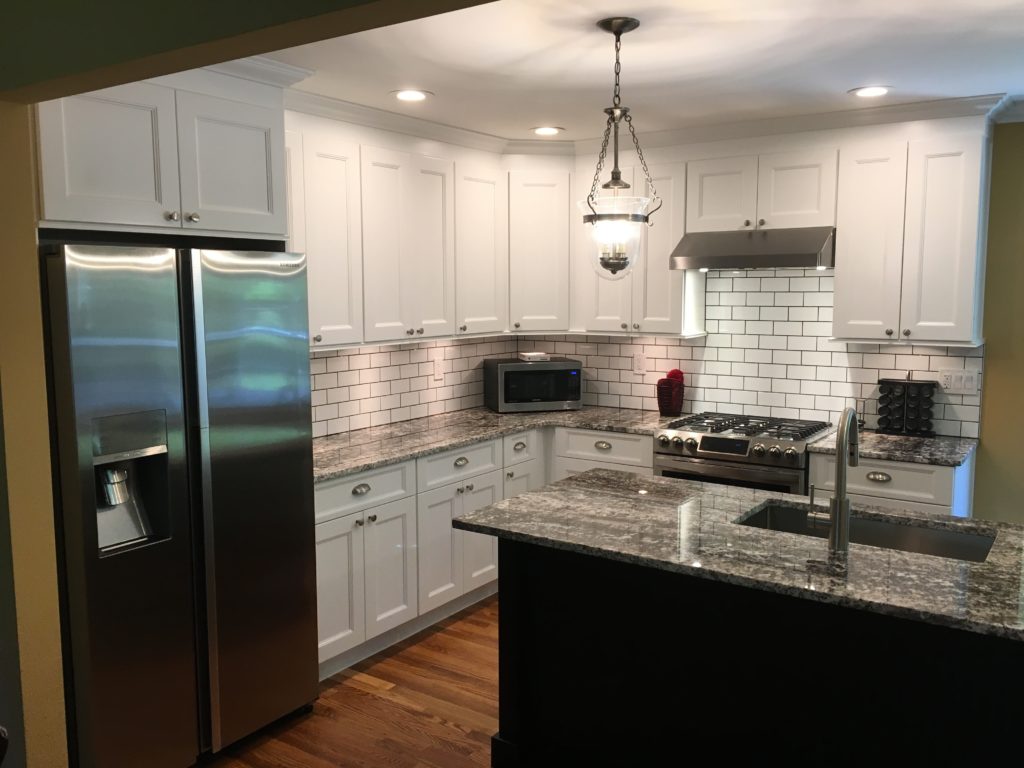If your household is like many others, your kitchen is a lot more than just a single-cook, utilitarian space. It may serve as a room where multiple cooks work together at once, where you entertain guests, or where spend a lot of time with your family. It might even be a combination of a dining space and a cooking area, making it even more of a central component of your home. Because of this, you want your kitchen to look attractive and inviting–a place where both your family and your guests will feel at home. Maybe it’s time to remodel your kitchen, and you’re considering investing in ready to assemble (RTA) kitchen cabinets from CS Hardware. Here are some steps to make sure you plan the kitchen that is the right fit for your needs, especially if you’re replacing the cabinets and and redesigning the kitchen layout.
1. Evaluate your current kitchen cabinet design
When planning your kitchen remodeling project, it’s essential to first understand exactly how you use your kitchen, and then to design it accordingly. Think about your day-to-day routine and about your personal workflow when you’re cooking or completing other tasks in the kitchen. Do you like the size of your wall cabinets or do you need tall kitchen cabinets or corner cabinets? Would a pantry cabinet help organization? Answering these questions will help you with the next steps of your planning process.
2. “Work triangle” or “work zones”? Have a layout strategy
Traditionally, designers have focused on the kitchen “work triangle”–the sink, the refrigerator, and the stove or range. This idea can be modified to suit your individual needs, however, especially if you’re designing a larger, more complex kitchen. Try breaking your kitchen up into task-specific work zones instead and see if that strategy makes more sense for you.
If you want some inspiration on what kitchen layout to start with or how to incorporate work zones into your kitchen design, check out HGTV’s list of Top 6 Kitchen Layouts.
3. Create your specific kitchen plan
Once you have a good idea of what layout you want for your kitchen, it’s time to get specific (creating a sketch, or better yet, using this free kitchen design planner, is a great way to keep track of the many aspects of this step). HGTV’s article on replacing kitchen cabinets gives a good rundown of all the different technical aspects you need to take into account:
Start with an accurate scaled floor plan of the existing space with door, window and other architectural dimensions noted. Location of present utilities, such as electricity, water and sewer connections are also important to document, especially if the remodel involves spatial reconfiguration. Plans should establish the location of heating and air registers, cook-top ventilation, [and] electrical outlets and gas piping, if applicable. Confirm exact measurements of new or existing appliances to be involved in the new design, including the refrigerator, dishwasher, range, hood, microwave, icemakers, under-cabinet wine coolers and sinks.
Once you get technical aspects like those out of the way, remember to give some thought to those practical day-to-day considerations you’ve already established earlier in your planning phase! Give some thought to storage areas, appliance and accessory placement, and specific work areas.
4. Get professional input (if necessary)
You may be very experienced with home renovation projects and have the ability to complete this entire project yourself. However, if you lack experience, it’s likely worth your time and money to get some help from a professional, even if you plan to complete most of the project on your own. You need to be confident that your plan is workable, otherwise you could end up discovering serious problems with it when you’re halfway through the renovation!
5. Make your kitchen cabinet, appliance, and decorative hardware choices
Now for the fun part! Deciding what RTA kitchen cabinets, doors, accessories, and other things you want to use are all design decisions that are completely up to you! Decide on your color scheme and style strategy and get to work looking at options! CS Hardware offers options in white kitchen cabinets, including popular shaker styles, as well as wood cabinets in rustic and modern styles to suit your taste. (Try taking a look at our gallery of customer shots if you want some inspiration). On the more practical side of things, now is the time to consider special storage options like corner pantry cabinets, over-the-fridge cabinets, drawer inserts and specialized cabinets for storing spices, plates, or wines.
6. Buy your materials
Now that you’ve got your planning done, it’s time to purchase your renovation materials and get to work! If you need cabinets, drawer slides, custom doors or drawers, sliding barn doors and hardware (those can make for some amazingly unique kitchen designs!) or just about any kitchen accessory, be sure to check out CS Hardware’s quality and affordable offerings in those areas.
Have fun planning, and good luck on your project!

