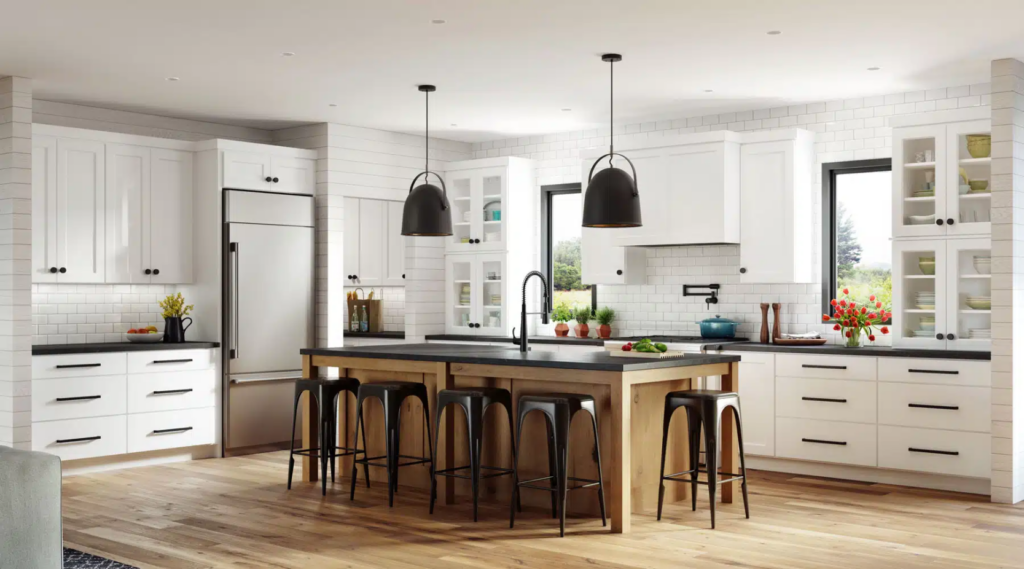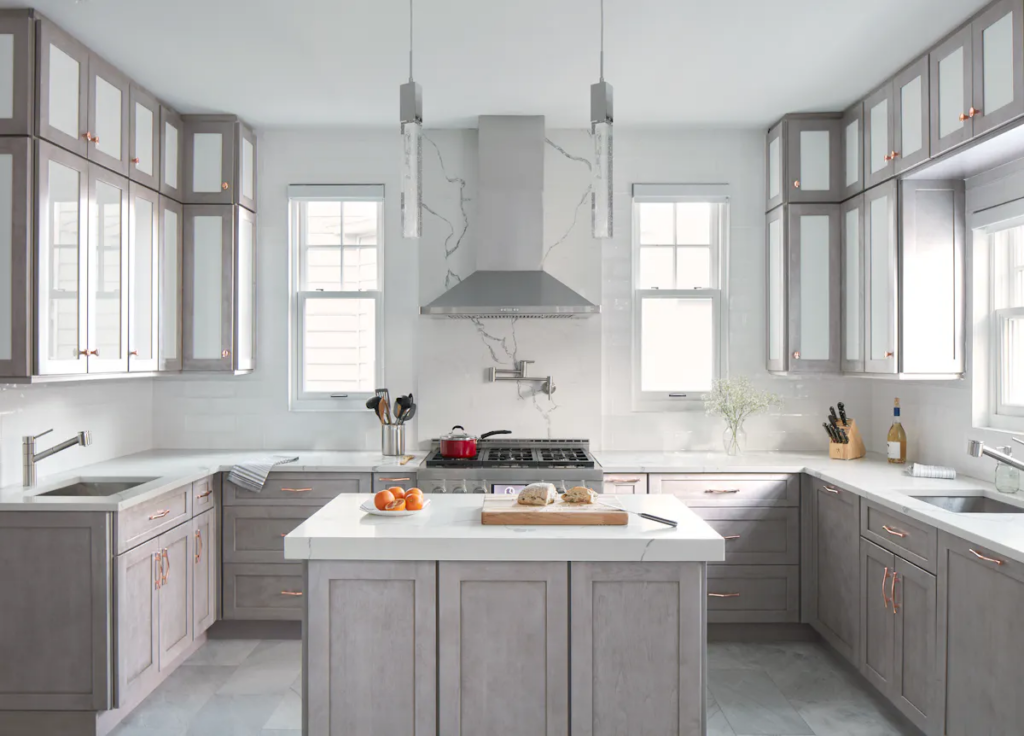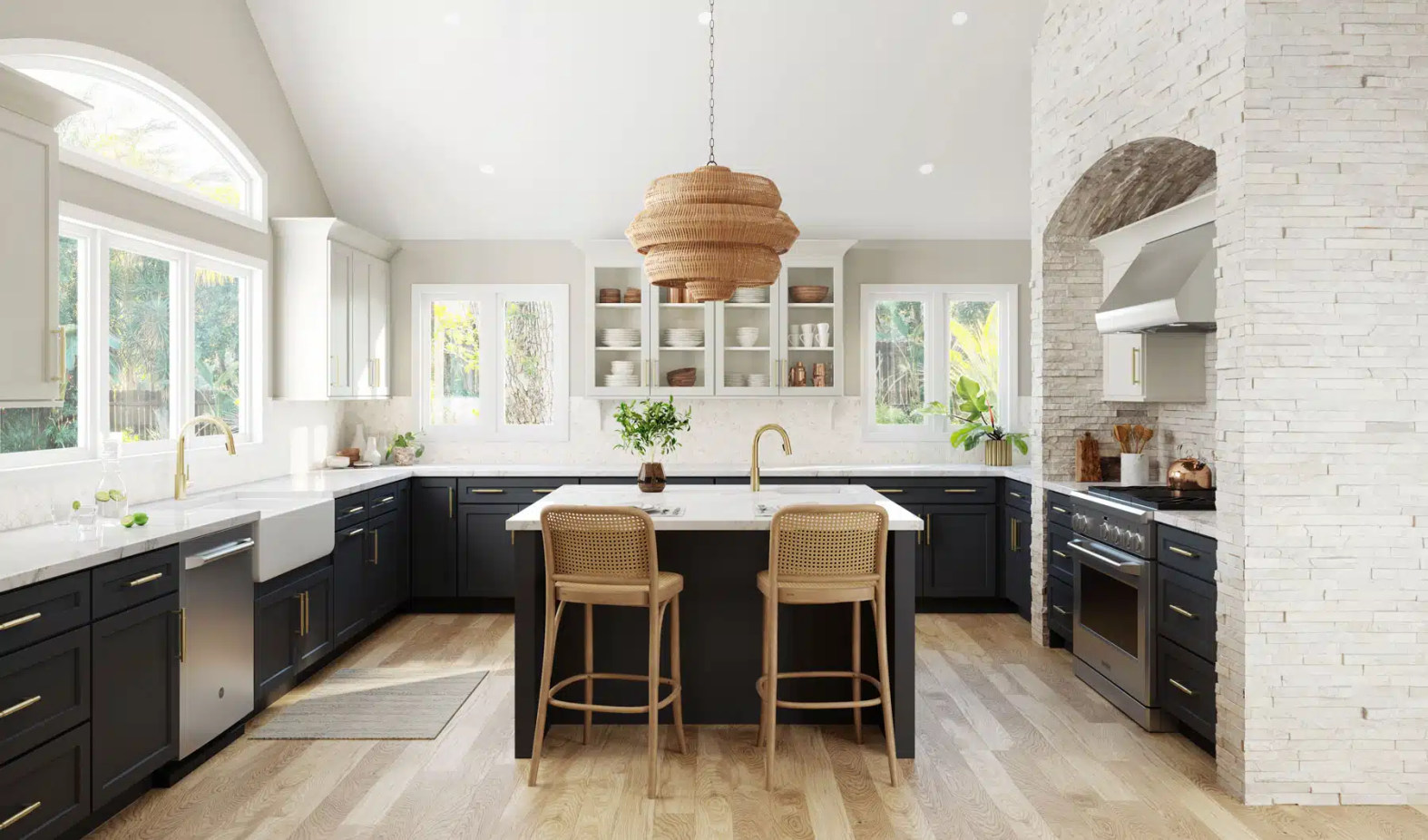Whether you’re remodeling or starting from scratch, knowing the best kitchen layouts helps you determine the most efficient and effective use of your space. There are six common designs, and you can either pick a layout and go with it or use them as inspiration to customize your kitchen layout to your needs. Once you know how you want to set up the space, you can pick the best kitchen cabinets to fit the design. We offer several high-quality assembled and ready-to-assemble (RTA) cabinets lines to complete your new dream kitchen.
Understanding Kitchen Design: The Six Kitchen Layouts
There are plenty of variations on the standard six kitchen layouts, but these tried-and-true designs give you a fundamental understanding of the different ways you can configure your kitchen space.
- The One-Wall (or, Single Wall) Kitchen. All the cabinets and appliances are fixed along one wall. This design works well for smaller spaces like lofts, condos, or apartments even though it’s perfectly fine in a large space. The drawback to a one-wall kitchen in a long space is that it’s inefficient if you plan to do a lot of cooking.
- The U-Shape (or, Horseshoe) Kitchen. This layout uses three walls for cabinetry and appliances. This design is usually for spacious kitchen areas, with an island or table included in the center.
- The L-Shape Kitchen. This kitchen has the countertops, appliances, and cabinets along two walls, running perpendicular to each other to form an L. This is a smart use of small-to-medium sized spaces.
- The Galley Kitchen. A walk-through style, the galley kitchen is two walls facing each other with a walkway floor that tends to connect a den or living room into an eating area. So you have to walk through the galley kitchen to get to other parts of the house. Galley kitchen layouts are excellent for small spaces or for creating a chef’s kitchen in a larger space.
- The Island-Centered Kitchen. This layout focuses on an island in the center of the kitchen that includes cabinets, storage spaces, and either a sink, oven, or range (or some combination of them). A working island as your kitchen’s focal point is an excellent layout design for roomy spaces that can accommodate a large feature in the middle of the room.
- The Peninsula Kitchen. Attaching an island to a wall or as an extension to a counter creates the peninsula kitchen layout. The “peninsula” gives you options for extra eat-in seating, storage, and countertop workspace.
You’ll choose the best layout for your new kitchen based on the amount of space you have and what you want to use the space for—someone who doesn’t spend a lot of time at home may need the simple convenience of a one-wall layout, but a home chef who’s planning to entertain will need a more complex layout that focuses on work surfaces and easy traffic flow. All of these layouts use basic base cabinet and wall cabinet configurations, but special cabinets (like corner cabinets and tall cabinets/pantries) can be integrated depending on the space.
PRO TIP: The best kitchen cabinet layout follows the kitchen layout. For example, the best U-shaped kitchen cabinet layout will be along three walls, with the base cabinets forming whatever countertop space you envision and the wall cabinets serving as your storage, pantry, and so forth. You’ll customize the shapes, sizes, and door fronts of the cabinets to your tastes and needs. You can also add specialty cabinets at this stage of your design, incorporating sophisticated storage solutions into the overall kitchen cabinet layout.
The Best Kitchen Layout for Home Cooks
The chef’s kitchen is the design for serious home cooks. If you want your new kitchen to be a chef’s kitchen, consider which of the layouts will give you the most prep area, work surfaces, and the easiest traffic flow among appliances. For a smaller space, the galley kitchen layout is a good choice since it gives you work surfaces and prep areas while you easily move from one counter to the one behind you. An island-centered or U-shape kitchen are also brilliant layouts for home chefs since they give you plenty of countertop work space while opening your kitchen for traffic flow. Adding kitchen accessories like pull outs shelves, knife organizers, and appliance lifts keeps your culinary tools nearby and efficiently organized.

The Most Space Saving Kitchen Layout
In a large area, the U-shaped kitchen saves the most space because it maximizes all available walls. Corner cabinets or corner sinks give you additional storage or functionality in a U-shaped layout, so you can get a lot of bang for your buck, especially if you incorporate tall cabinets that utilize your vertical space, too.
But, for homes that don’t have the space to accommodate a U-shaped layout, perhaps an L-shaped kitchen or peninsula layout is the space-saving design you need. The most economical use of space is a single-wall kitchen, where you have everything you need lined up on one wall. This layout saves space and adds function if you’re working with a limited area. No matter what kitchen layout or square footage you’re dealing with, there are plenty of ways to optimize space and organization with kitchen cabinet space saver accessories.

Best Kitchen Layout for Entertaining
The best kitchen layouts for entertaining are open, with plenty of seating as well as room for mixing and mingling. The layout needs to accommodate two main factors: work zones and traffic flow.
Your work zones include the areas you’ll prep, cook, and serve food and beverages. Kitchen islands come in handy for the entertainer’s kitchen since they can function as prep surfaces and seating, serving, and eating areas. U-shape kitchens and island-centered kitchens are excellent starting points for your design. You can adjust both of these layouts easily to customize your kitchen for the type of entertaining you do.
A kitchen meant for entertaining needs a smooth traffic flow, with no closed areas or tight corners that cause people to get backed up or bump into each other. Galley kitchens are a poor choice for this purpose, since there’s nowhere to sit and traffic goes in one side and out the other. A one-wall layout could work very well in a smaller space if you plan your traffic flow and seating well. U- or L-shaped kitchens and peninsula kitchens make it much easier for guests to help prep or cook in their own spaces. These more open layouts also allow for traffic to flow in, around, and out of the kitchen with ease.
The Most Popular Kitchen Layouts
The L-shaped and U-shaped layouts are the most popular, with galley kitchens and one-wall kitchens not far behind. These common layouts are top choices because they’re an efficient use of space and can be customized easily to individual tastes.
Get Kitchen Cabinets To Fit Your Layout from Custom Service Hardware
When you’re ready to start designing or remodeling your new kitchen, you’ll need the best RTA or assembled cabinets. CSH has a wide variety of kitchen cabinets to fit your design theme and layout. Our cabinet experts are happy to talk you through your cabinet options and help you purchase the best kitchen cabinets for the layout you want. Contact us by phone at 1-800-882-0009 or through our contact form.

